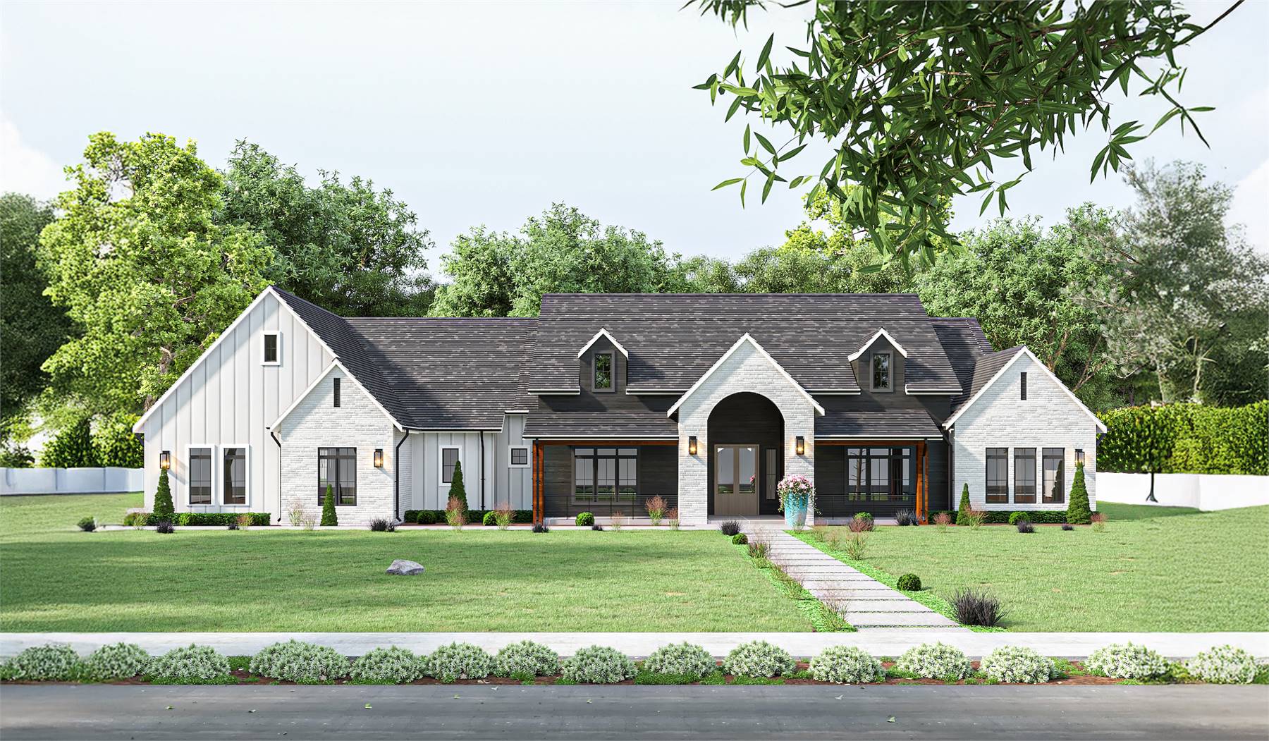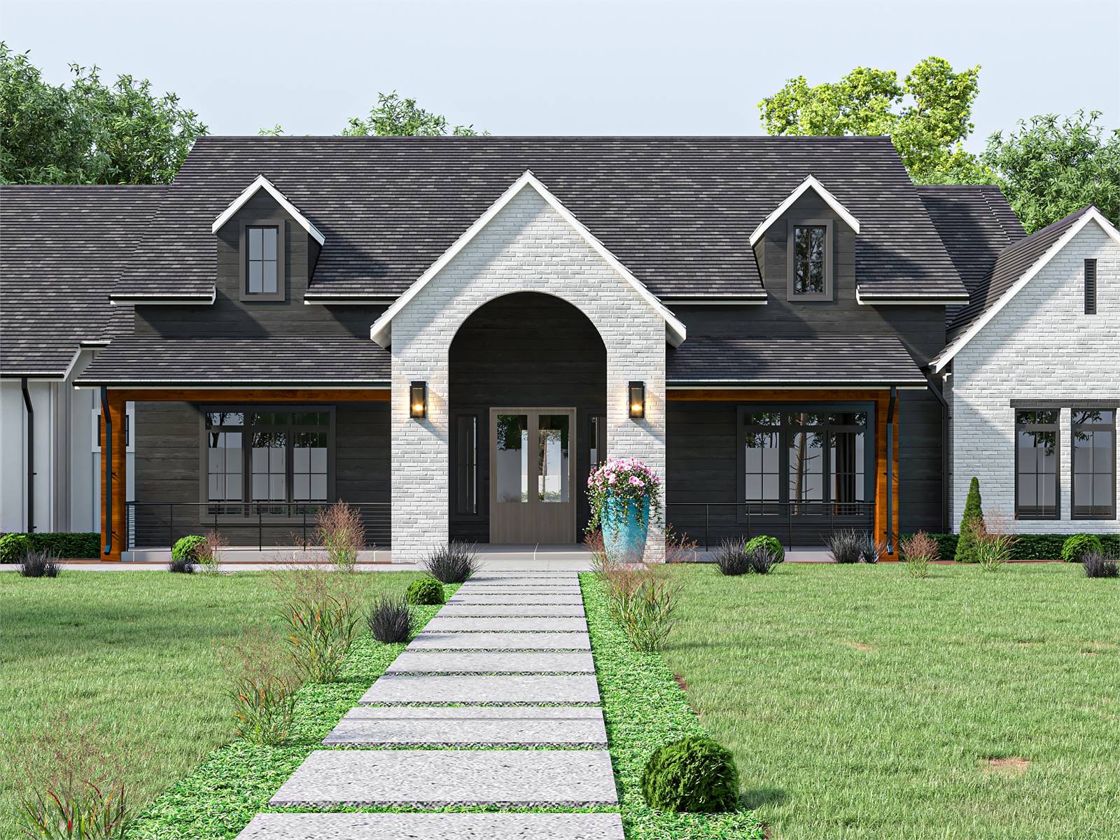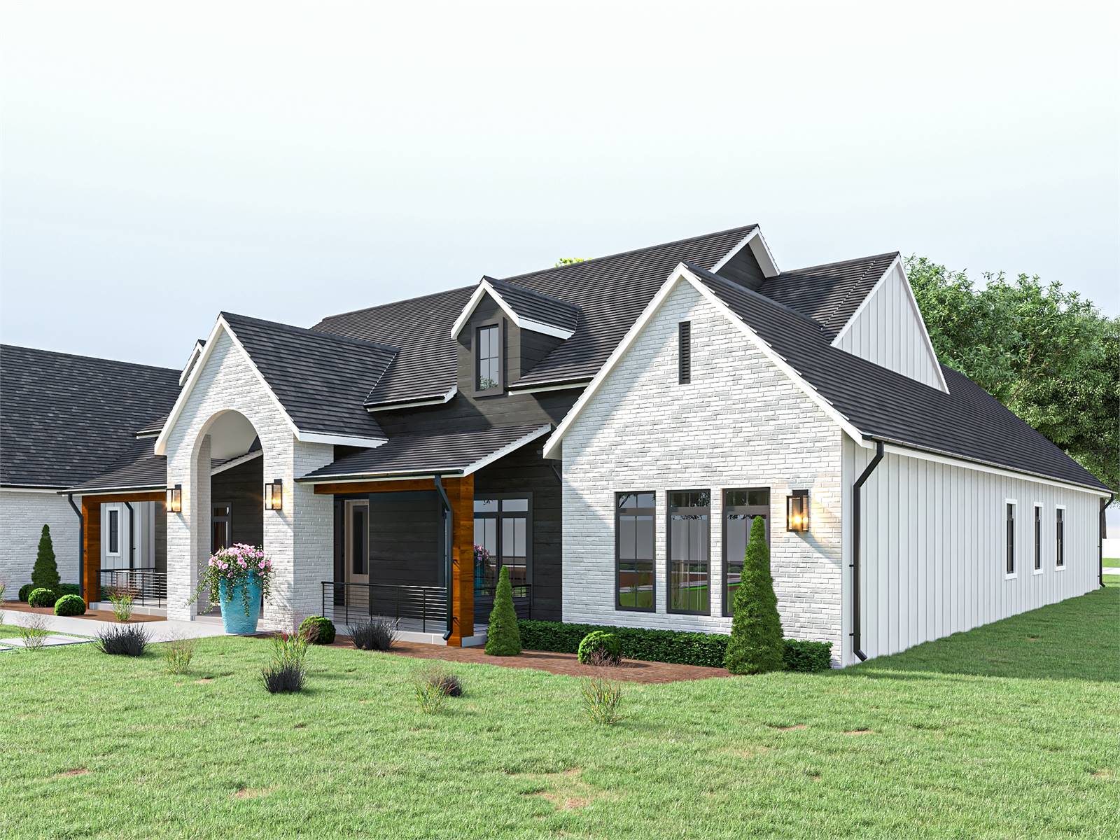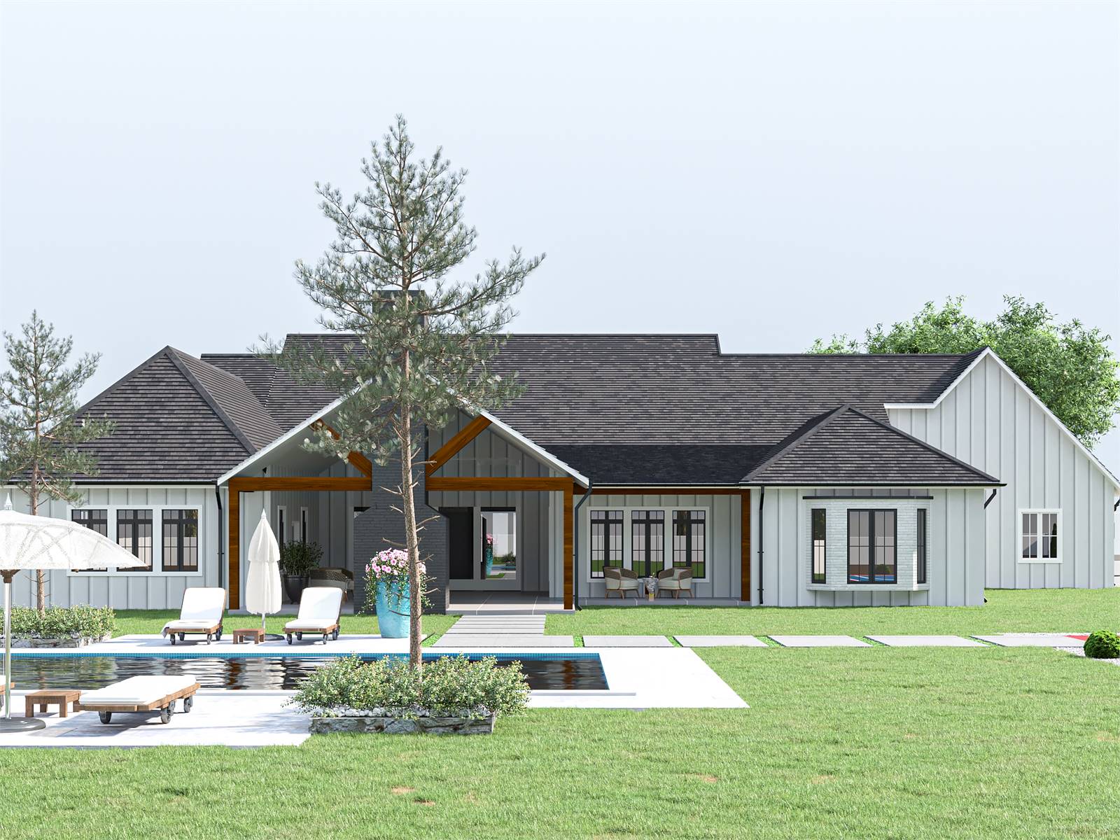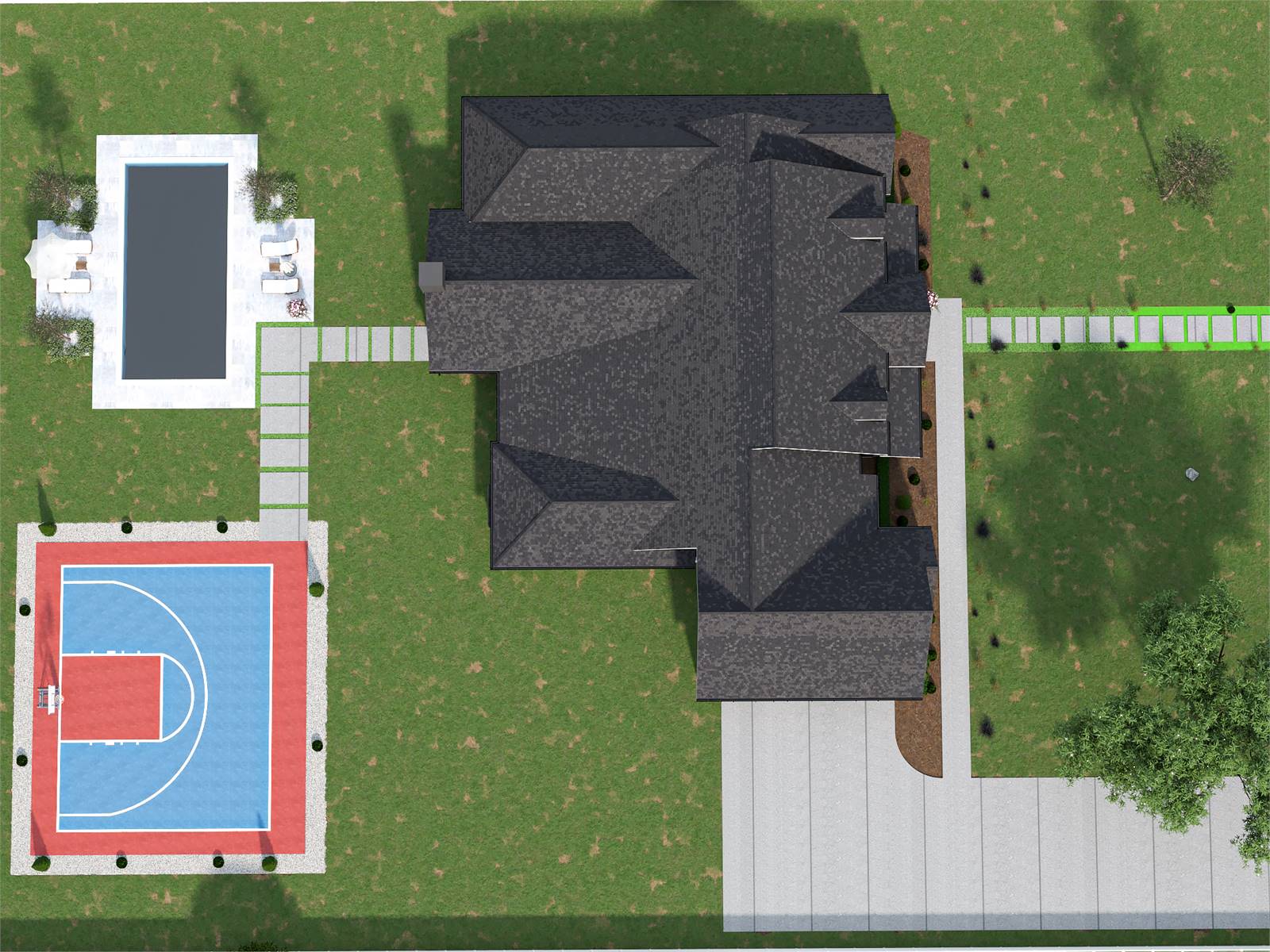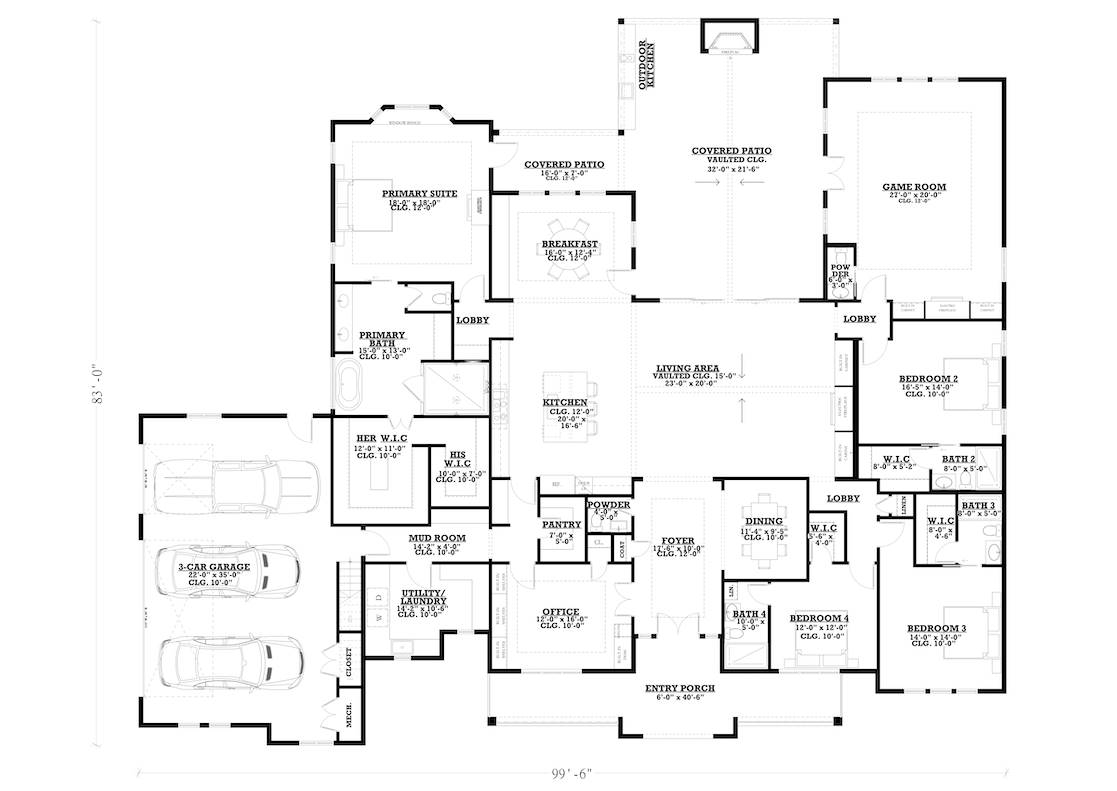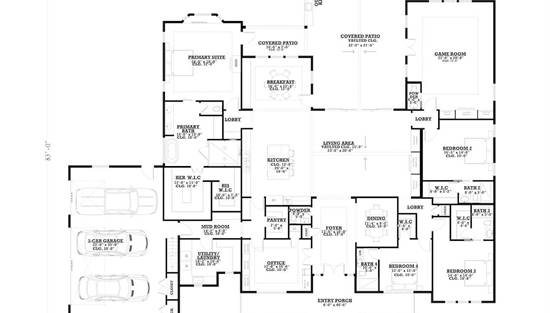- Plan Details
- |
- |
- Print Plan
- |
- Modify Plan
- |
- Reverse Plan
- |
- Cost-to-Build
- |
- View 3D
- |
- Advanced Search
House Plan: DFD-11139
See All 6 Photos > (photographs may reflect modified homes)
About House Plan 11139:
This 4,187-square-foot, one-story design features 4 bedrooms, 4.5 bathrooms, and a 3-car garage, perfectly balancing elegance and functionality. A wide front porch welcomes you into a grand foyer, with a private office and powder room to the left and a formal dining room to the right. The open living space boasts a vaulted great room, an expansive L-shaped kitchen with walk-in pantry and island seating, and a sunny breakfast nook opening to a massive covered patio with outdoor fireplace. The right side of the home includes a game room and three secondary bedrooms with ensuite baths and walk-in closets. The private primary suite on the opposite wing offers a soaking tub and dual walk-in closets, while a utility room and mudroom connect to the garage for everyday ease.
Plan Details
Key Features
Attached
Covered Front Porch
Covered Rear Porch
Dining Room
Double Vanity Sink
Fireplace
Formal LR
Foyer
Guest Suite
His and Hers Primary Closets
Home Office
Kitchen Island
Laundry 1st Fl
L-Shaped
Primary Bdrm Main Floor
Mud Room
Open Floor Plan
Outdoor Kitchen
Outdoor Living Space
Peninsula / Eating Bar
Rec Room
Separate Tub and Shower
Side-entry
Split Bedrooms
Walk-in Closet
Walk-in Pantry
Build Beautiful With Our Trusted Brands
Our Guarantees
- Only the highest quality plans
- Int’l Residential Code Compliant
- Full structural details on all plans
- Best plan price guarantee
- Free modification Estimates
- Builder-ready construction drawings
- Expert advice from leading designers
- PDFs NOW!™ plans in minutes
- 100% satisfaction guarantee
- Free Home Building Organizer
.png)
.png)
